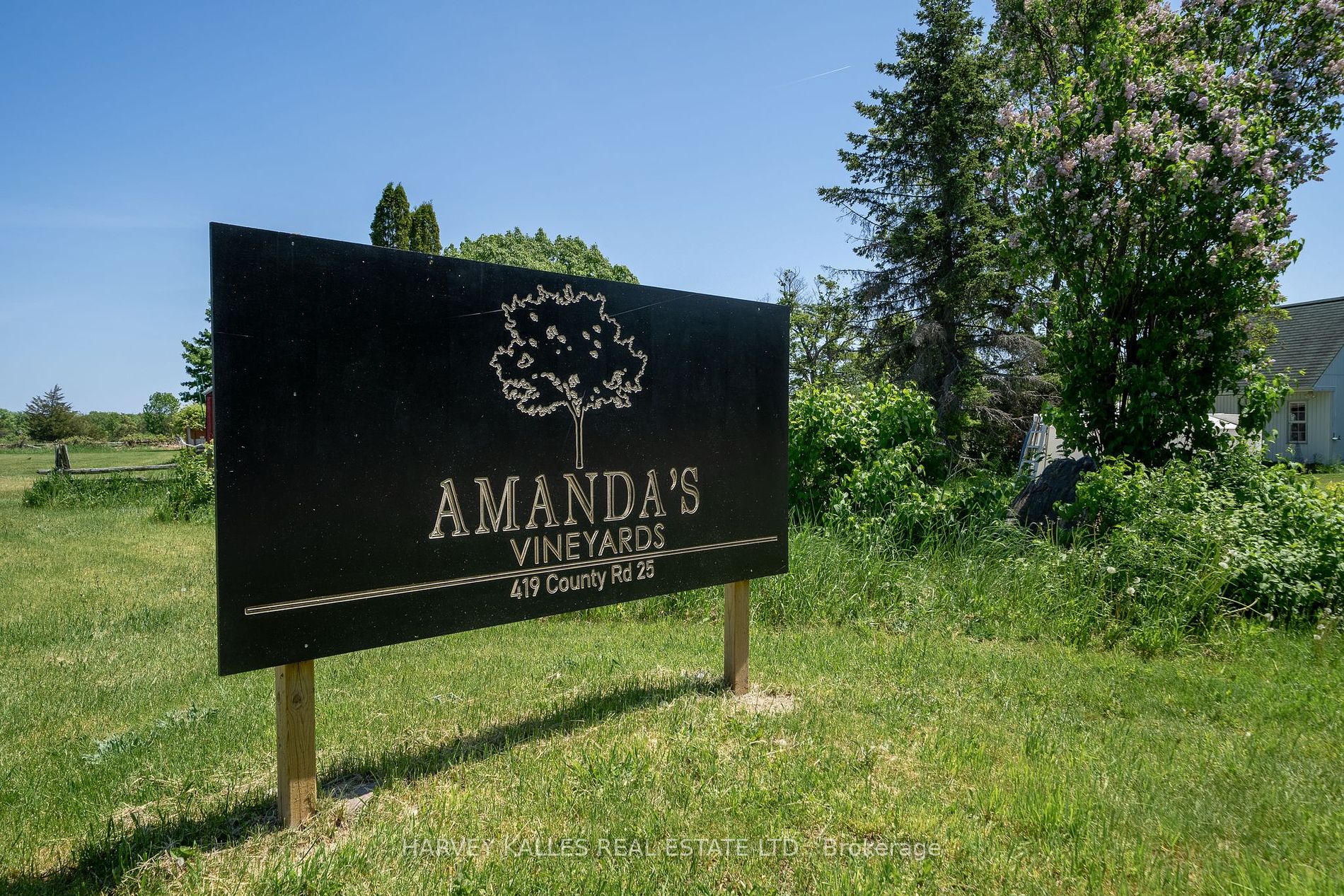
419 County Rd 25 Rd (County Rd 8 to County Rd 25)
Price: $1,497,500
Status: For Sale
MLS®#: X8226448
- Tax: $2,447.24 (2023)
- Community:North Marysburgh
- City:Prince Edward County
- Type:Residential
- Style:Detached (1 1/2 Storey)
- Beds:3
- Bath:2
- Size:2000-2500 Sq Ft
- Basement:Part Bsmt (Unfinished)
- Garage:Attached (1 Space)
- Age:100+ Years Old
Features:
- InteriorFireplace
- ExteriorVinyl Siding
- HeatingForced Air, Propane
- Sewer/Water SystemsSeptic, Well
- Lot FeaturesLevel, Other, School Bus Route, Sloping
Listing Contracted With: HARVEY KALLES REAL ESTATE LTD.
Description
Amanda's Vineyards in Prince Edward County; a turn-key winery and STA opportunity! This family established, owned, and operated winery sits on a picturesque 25 acre parcel between Cressy and Waupoos, just 8 minutes outside of Picton. This property is calling those who have been dreaming of owning their own winery, rural retreat, or building an enterprising business. This operating winery, est. 2014, is being offered totally turnkey; 7 acres of mature producing vines (including Frontenac Blanc, Osceola Muscat on the white and Marquette, Frontenac Rouge and Petite Perle as red) with plenty of acreage for growth, and everything required for a start-to finish production operation, with production/retail/tasting licenses and a charming tasting room. The idyllic white farmhouse can be a lovely home, or carry on the short term rental license to generate income. It features 3 bedrooms, 2 baths and a bonus family room/studio space. Create the ultimate County getaway experience for guests as they stay at an operating vineyard! Come and visit this special property and dream of the possibilities!
Want to learn more about 419 County Rd 25 Rd (County Rd 8 to County Rd 25)?
Sarah Lever Sales Representative
Harvey Kalles Real Estate Ltd., Brokerage
- (416) 567-3222
- (416) 441-2888 x380
- (416) 441-9926
Rooms
Real Estate Websites by Web4Realty
https://web4realty.com/

