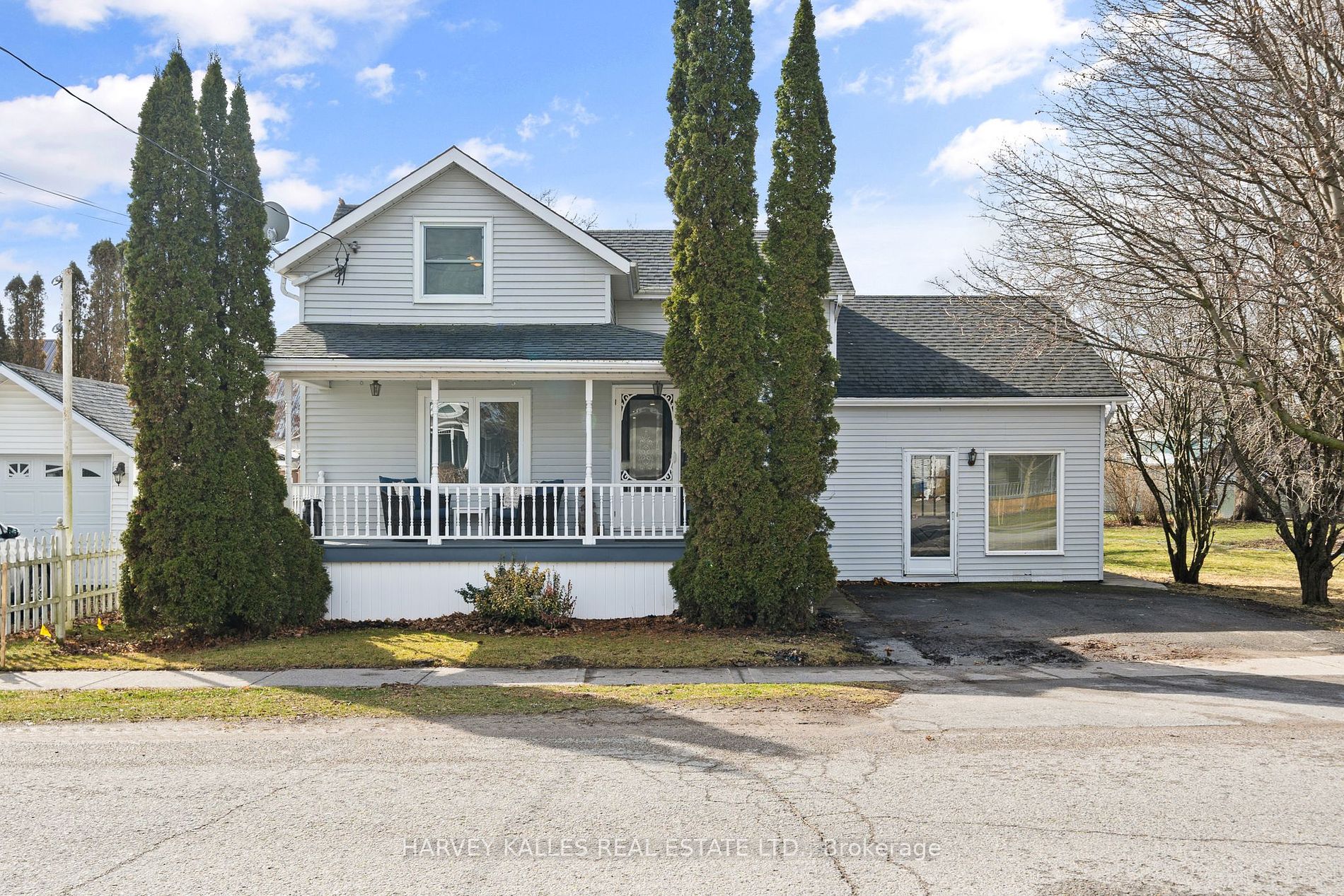
287 Niles St (Niles And Wharf Street)
Price: $749,900
Status: For Sale
MLS®#: X8146772
- Tax: $2,701.2 (2024)
- Community:Wellington
- City:Prince Edward County
- Type:Residential
- Style:Detached (2-Storey)
- Beds:3
- Bath:2
- Size:1500-2000 Sq Ft
- Basement:Part Bsmt
- Age:100+ Years Old
Features:
- InteriorFireplace
- ExteriorVinyl Siding
- HeatingForced Air, Gas
- Sewer/Water SystemsPublic, Sewers, Municipal
- Lot FeaturesBeach, Fenced Yard, Lake/Pond, Park, Rec Centre, School
Listing Contracted With: HARVEY KALLES REAL ESTATE LTD.
Description
Presented with pride - a 2 storey, centrally located home and yard filled with possibility. Located on a quiet street in the Village of Wellington, amongst the many wineries and beaches of Prince Edward County. Kitchen remodeled in 2023 on MAIN FLOOR with addition of pot lights, "birch" laminate breakfast bar, dishwasher, 1 1/2 stainless sink; and family room remodel with attractive electric fireplace addition and sliding doors out to backyard patio; 4 piece ceramic-tiled bath and shower combo with marble 2 sink vanity pedestal. A door leads from main floor laundry room to yard, so future potential to add a 4th bedroom or in-law suite here. UPSTAIRS, GENEROUS sized bedrooms, deep closets, skylights and 3-piece bathroom. Large backyard. Double-wide paved driveway. Prime location, steps to Millennium Trail, Grocery, Wellington Beach, Post office, Community Center, Restaurants (Drake Devonshire), School and Shops. 20 minute drive to Sandbanks, Belleville, Trenton, Picton.
Highlights
Furnace 2007. Roof shingled 2015. Deck (15'X17')and Patio 2018. Electrical upgrade 2022 (200 amp service, copper wiring). Kitchen and bathrooms 2023.
Want to learn more about 287 Niles St (Niles And Wharf Street)?
Sarah Lever Sales Representative
Harvey Kalles Real Estate Ltd., Brokerage
- (416) 567-3222
- (416) 441-2888 x380
- (416) 441-9926
Rooms
Real Estate Websites by Web4Realty
https://web4realty.com/

